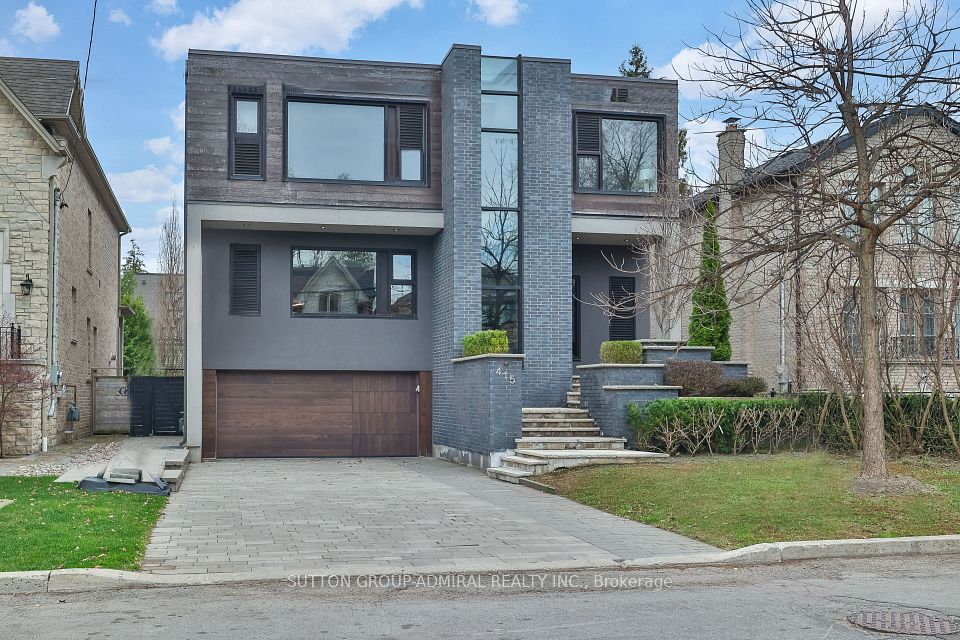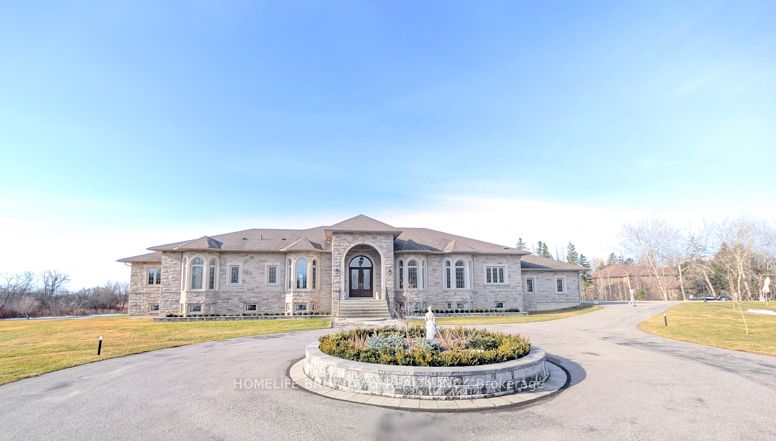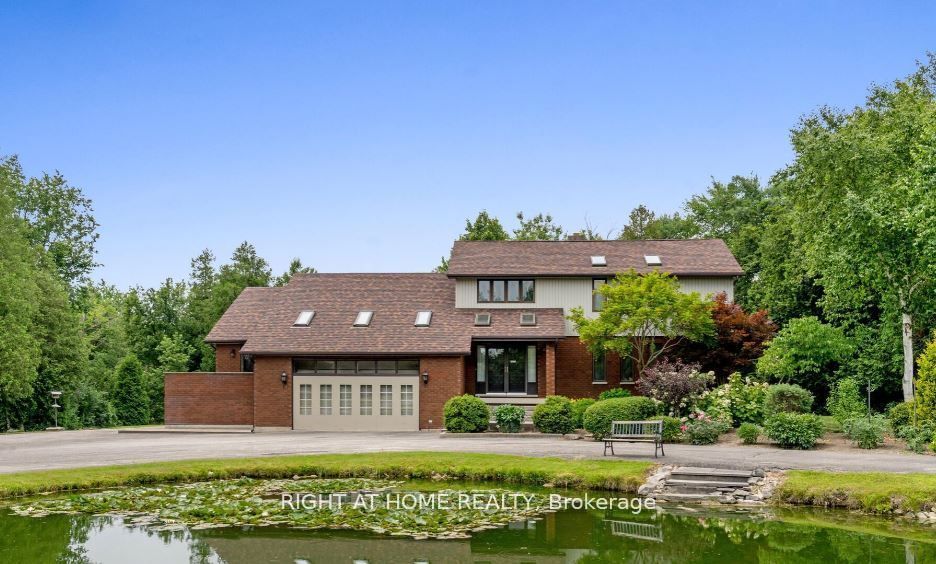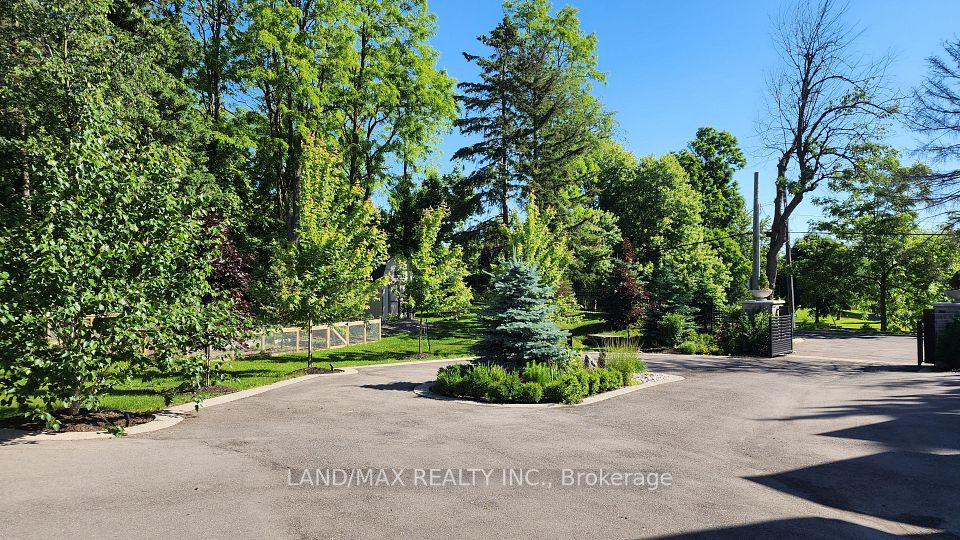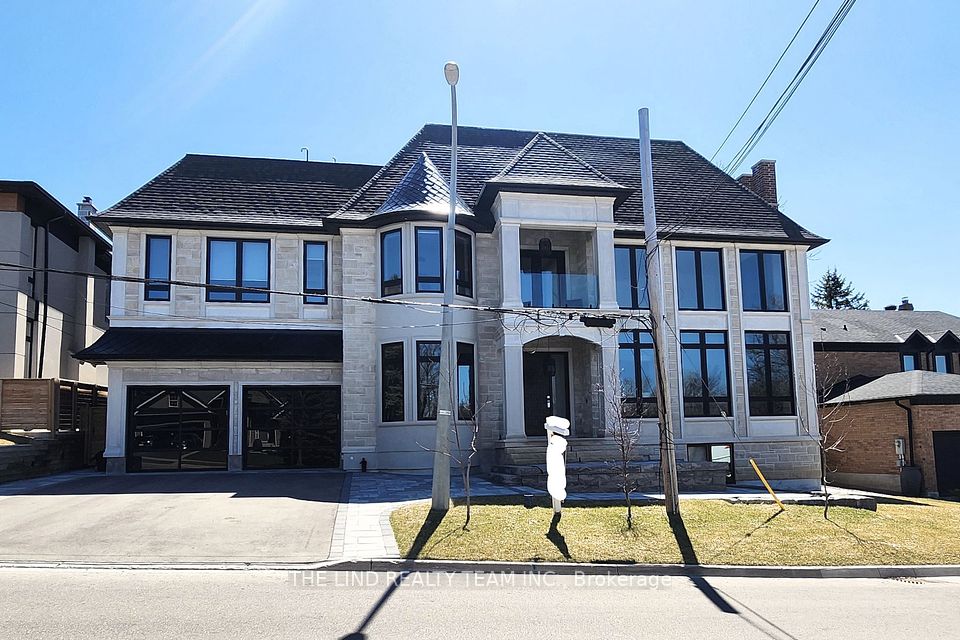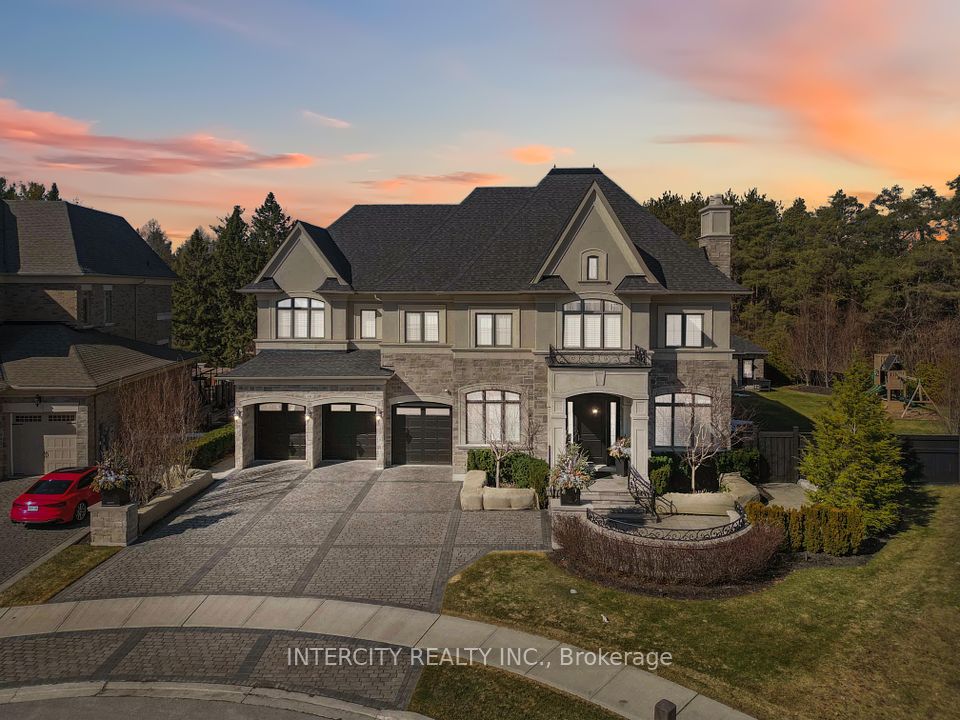$4,775,000
72 Baby Point Road, Toronto W02, ON M6S 2G3
Property Description
Property type
Detached
Lot size
N/A
Style
2 1/2 Storey
Approx. Area
3000-3500 Sqft
Room Information
| Room Type | Dimension (length x width) | Features | Level |
|---|---|---|---|
| Breakfast | 4.01 x 2.56 m | Skylight, Overlooks Family | Main |
| Primary Bedroom | 7.8 x 4.2 m | 4 Pc Ensuite, Hardwood Floor, His and Hers Closets | Second |
| Foyer | 2.3 x 5.7 m | French Doors, Hardwood Floor | Main |
| Living Room | 7.75 x 4.01 m | Brick Fireplace, Hardwood Floor | Main |
About 72 Baby Point Road
Situated on very private RAVINE lot 75' by 380', this Classical Centre Hall timeless-beauty house with Swimming Pool offers you rare chance to create your own ultimate place and forever home. Over 4,000 sq.f. across four levels, 5 Bedrooms 4 full Washrooms. Family room addition with 10' ceilings overlooks backyard. Basement has been recently redone with full insulation, all new windows and floors, complete rewiring. You cab find there a Library, Full 4pc washroom, Laundry and Sauna. Detached Double-Car Garage. Become a Member of Baby Point Club and be part of Exceptional Neighbourhood . Unleash your imagination - find harmony and peace of countryside without escaping the city!
Home Overview
Last updated
1 day ago
Virtual tour
None
Basement information
Finished
Building size
--
Status
In-Active
Property sub type
Detached
Maintenance fee
$N/A
Year built
--
Additional Details
Price Comparison
Location

Angela Yang
Sales Representative, ANCHOR NEW HOMES INC.
MORTGAGE INFO
ESTIMATED PAYMENT
Some information about this property - Baby Point Road

Book a Showing
Tour this home with Angela
I agree to receive marketing and customer service calls and text messages from Condomonk. Consent is not a condition of purchase. Msg/data rates may apply. Msg frequency varies. Reply STOP to unsubscribe. Privacy Policy & Terms of Service.






